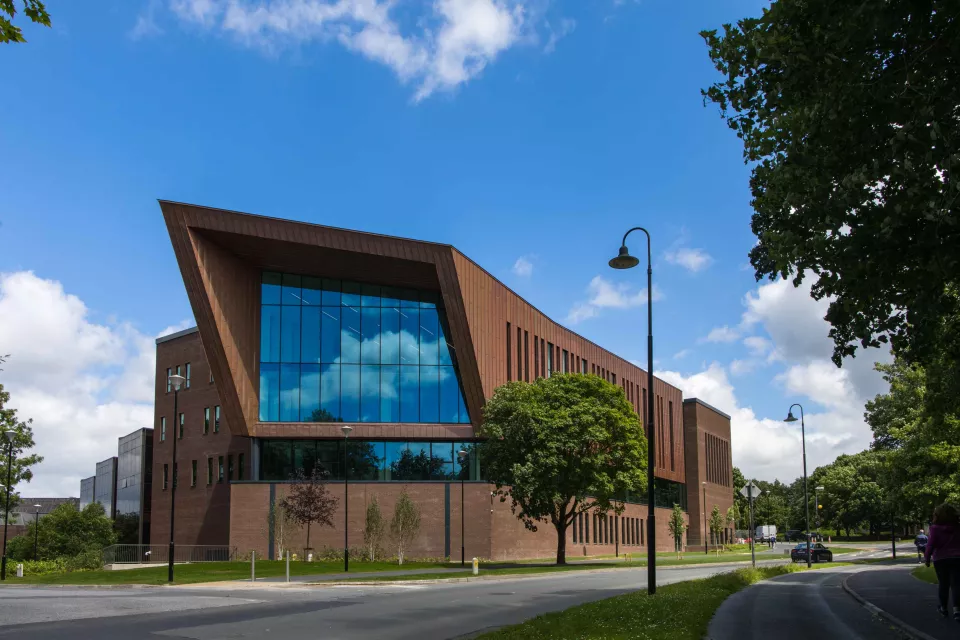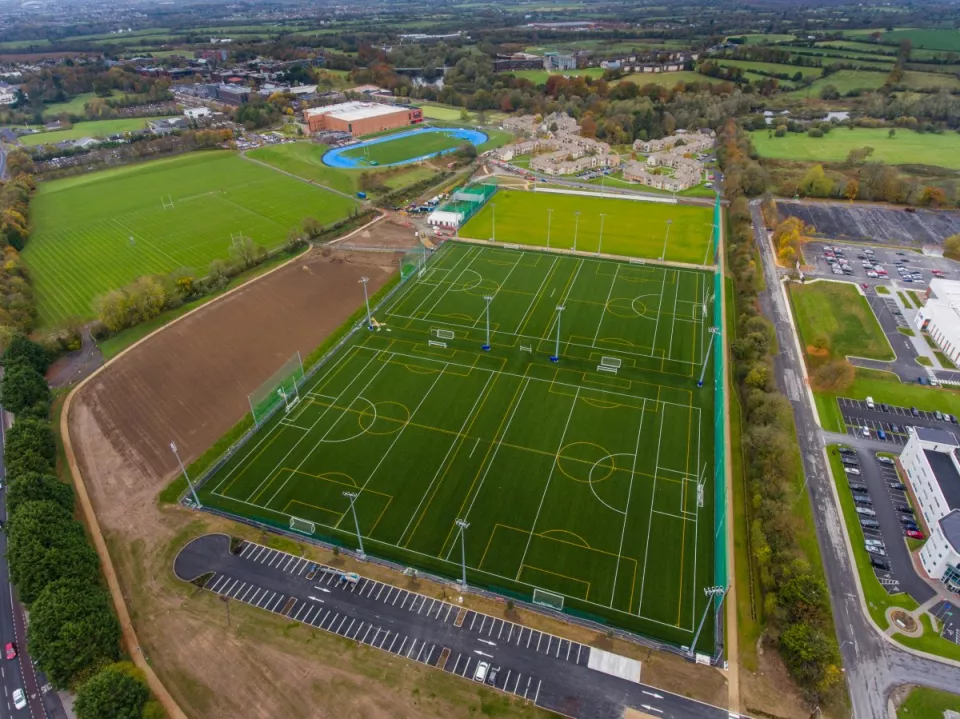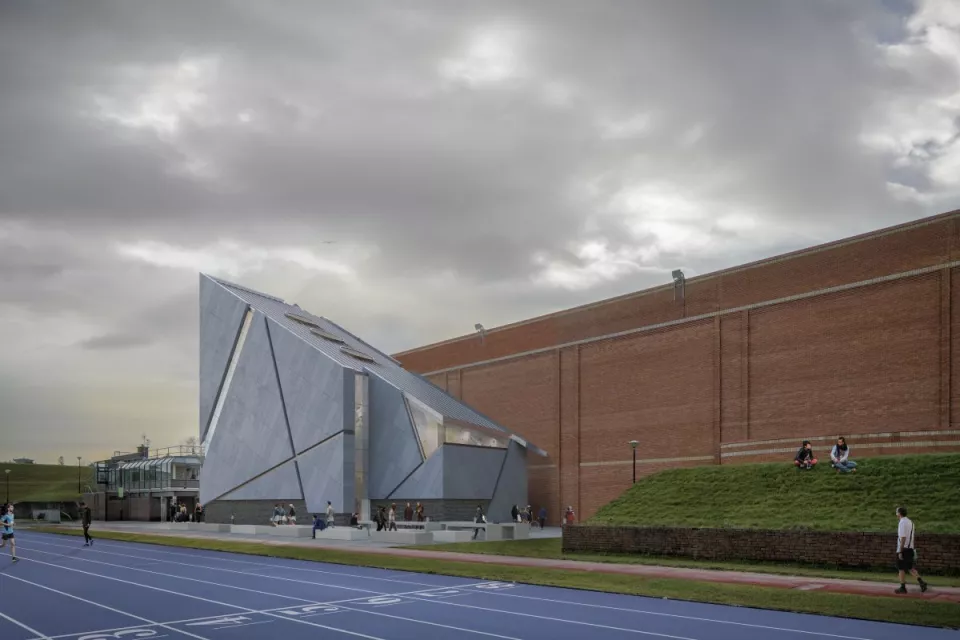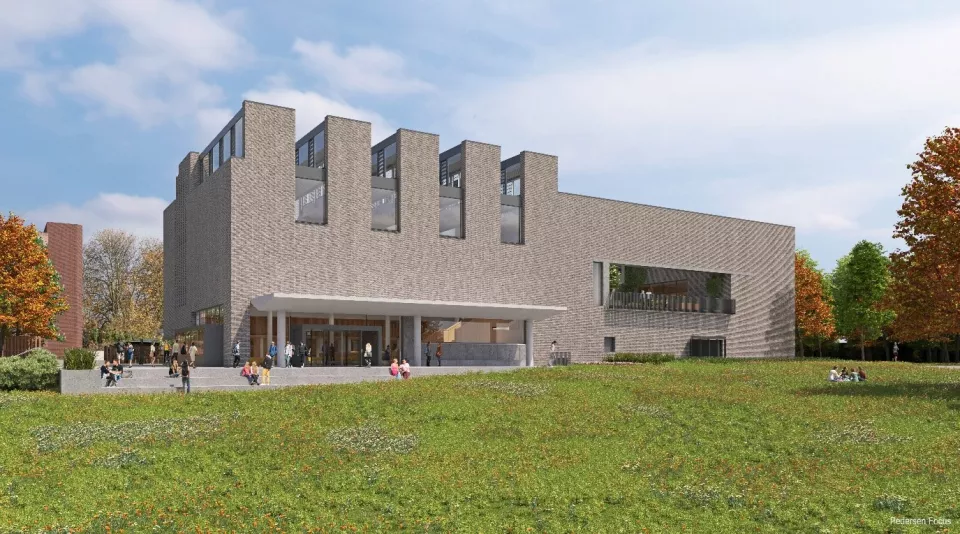Extension to Glucksman Library
Image

South Campus Sports Pitches Improvement Plan
Image

External Lift - Foundation Building
Confirm (Park Point Unit 2)
Climbing Wall
Image

New Student Life Building
Image

Size – 3,529m2
Completion – Autum 2024
Architects – Carr Cotter & Naessens
Video - Our New Student Centre
Process for the Development of New Building Projects