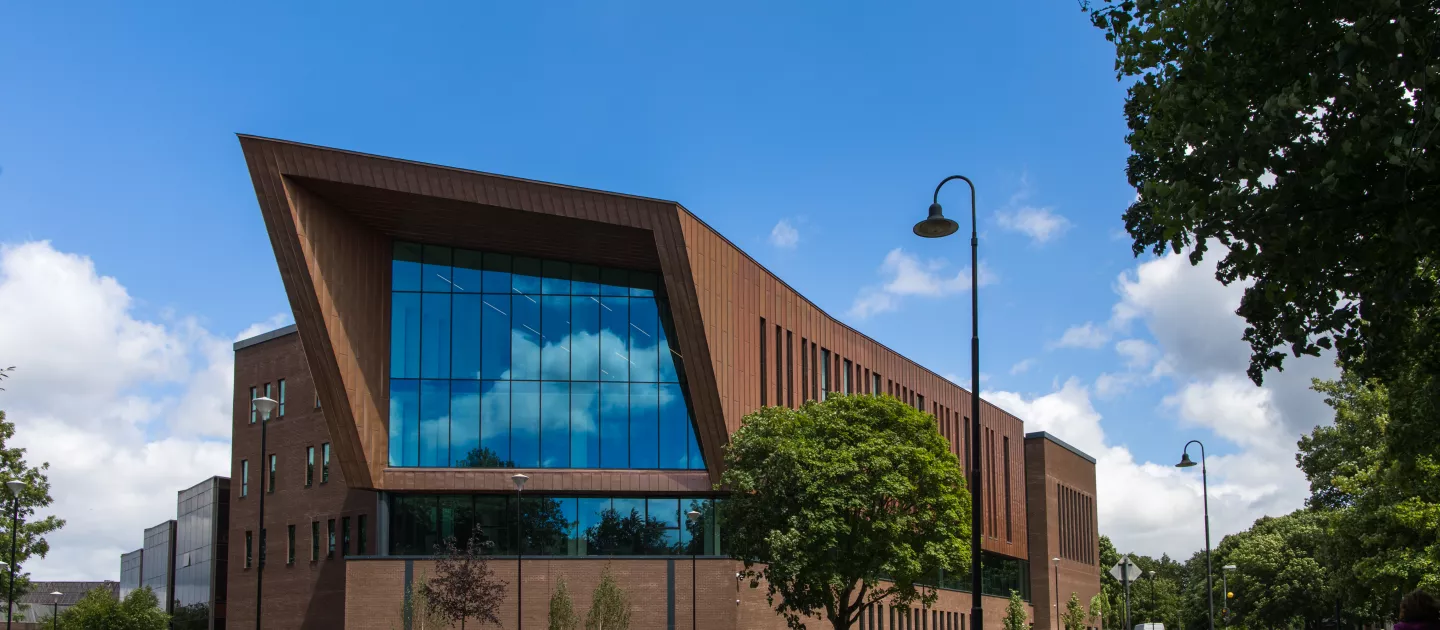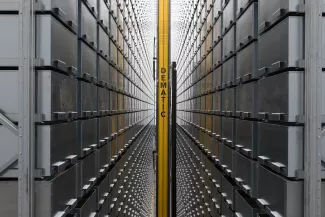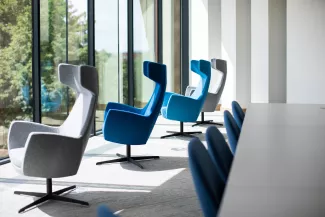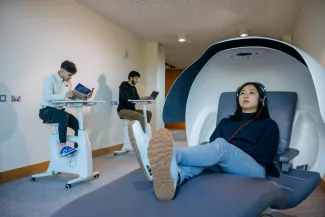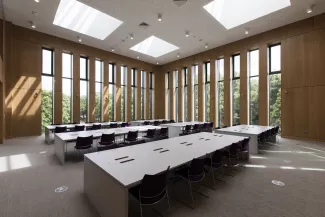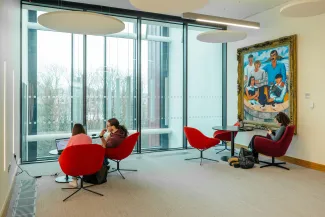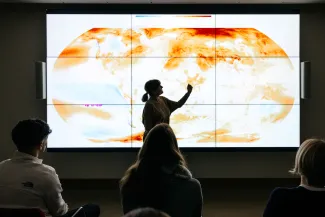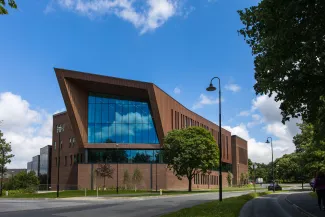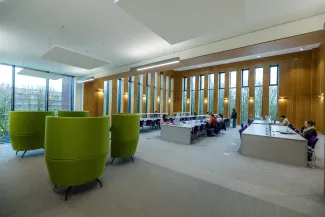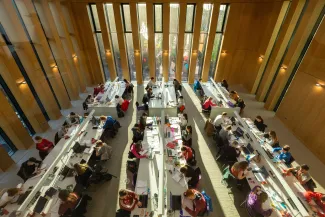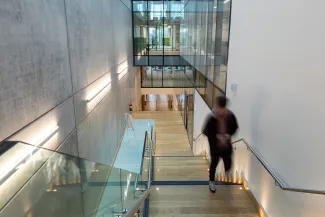
In 2018, the University of Limerick unveiled the dynamic and inspiring new Glucksman Library, designed to transform the Library and the University for scholarship in a digital age.
The dynamic new library was dramatically reimagined and extended with a sequence of interlinked, handsome, well-lit and beautifully proportioned spaces, each with a distinctive character, allowing for mood change and multiple uses, from the quiet traditional study space to much more vibrant and technology infused group spaces.
The 2018 capital development project repurposed the existing library, doubling its size by adding an extra 7,500 sq. metres. The new Library has an additional 1,200 study places in a variety of learning styles that brings the total number of library study spaces to 2,200. Leveraging UL’s tradition for innovation, the library is technology –rich with advanced computing, collaboration and communication spaces.
Building Goals
The library at UL evolved to meet new opportunities and demands as modes of learning, teaching and conducting research changed. The new library:
-
Fosters a vibrant learning community with spaces for academic, cultural interdisciplinary engagement.
-
Builds on scholarly library traditions with more quiet and silent study space.
-
Enables project and group work with flexible co-working spaces and technology.
-
Extends the library’s traditional role with facilities for digitally enabled scholarship.
-
Makes our unique and distinct collections more accessible for research and research led teaching and community enjoyment.
-
Provides collection storage for current and future needs.
Building Features
The library enjoys natural light and wonderful outlook with a series of double height spaces and glazed walls that means floors are interlinked vertically ensuring a sense of communication connecting all areas and all levels. The central stairway and light-well acts as a triumphal connector between all levels and spaces. Great effort was made to eliminate corridors in the traditional sense, creating useful spaces which incorporate a whole series of break out spaces some quiet and calm, some busy and vibrant. These design features open the reading rooms up to offer dynamic and beautiful spaces, each with its own character.
Central to the building is a spine which contains the book retrieval system. The initial concept for collection storage was using compact shelving to return books stored off- site but this was space intensive and provided little additional storage. The decision to install an automated retrieval system was based on the valuable floor space it released for study and the significant capacity it provided for future collection growth. The development of the ARC – Automated Reserve Collection to store lesser used books provides additional capacity of c. 500,000 volumes that are easily accessible on site.
The placing of the new entrance in a central location was critical to ensure that the building operates as a single entity and not two distinct ‘old and new’ elements. This not only marks the formal entrance to the building but also acts very successfully, as a visual link to tie the original and new parts together in a seamless manner. Allied to the entrance are a series of spaces which allow users the opportunity to interact with the facility in terms of orientation and understanding while providing access to key services and community spaces.
Adjacent to the entrance, the Ask Us area provides a flexible information and engagement space with a range of services in one place for ease of access, including Library, IT, Disability Support, Peer Advisors and visitor services. It is the location for the laptop lending and collaborative learning spaces. A media wall showcases UL research and student achievements and enables pop-up events.
The café and adjacent lobby provide opportunity for social interaction, one to one and small group gatherings and informal / short duration study.
The dedicated digital scholarship area, "The Edge", provides open, technology rich spaces that bring together tools and staff to enable engagement with digital scholarship. Librarians, Archivists and IT professionals offer consultations, instruction, and expertise on the use of digital technologies relating to scholarly communication, data management, use and visualization, 3D printing, multimedia production and digitisation.
The Graduate Commons on floor 2 is designed specifically for postgraduate students, faculty and researchers with a mix of single and collaborative study spaces, computer workstations, and social/ interactive space.
The Medical and Health Sciences Library is designed for serious and intense study with an impressive double height reading room providing 75 study places and adjacent spaces for medical collections.
The Law Library is a light infused space on the third floor with skyline seating adjacent to a silent study area - a total of 120 quiet and silent study spaces. A Moot Appellate Court allows students develop outstanding practitioner skills.
Student wellbeing is supported in the HeadSpace area. Energy pods, electronic height adjustable desks and study bikes allow students to recharge and refocus while studying in the library.
Design Principles
This new library was designed to respond to the nexus of change in information provision, pedagogy, research practice and reader behaviour. Drawing on aspects of design from libraries of antiquity with space for the exchange of ideas and from traditional libraries with space for solitary scholarship we were determined to capitalise on this opportunity to introduce new ways of thinking and technologies across the board, all with a view to the future and the inevitable change that will occur.
The design was based on the growing evidence of the important relationships between the library and learning and research which demonstrates that library use increases student success, library instruction builds students’ skills and contributes to retention and persistence. Equally the design responds to the growing importance of unique collections, digital scholarship data analysis for research and the role library space has in fostering social and academic community. These principles underpin the library’s provision of a constellation of spaces, resources and expertise that will facilitate student and faculty success.
Architect
The New Glucksman Library was designed and successfully realised by RKD Architects led by their design principal, Denis Brereton. RKD worked with the original library building which was designed by Hugh Murray (MOLA,1998,) based on a concept design prepared by Geoffrey Freedman (Shepley Bulfinch, 1995) and reimagined for an extension by Alexander Howe (Shepley Bullfinch, 2006) coupled with external elevations designed by Conor Pittman (RMJM) for which planning consent was granted, (2010). Marrying these disparate parts and influences together to form a cohesive whole in a contemporary manner represented an interesting challenge which has been fully realised.
Further Information
Public access is encouraged through a programme of exhibitions and cultural events. Visitors that wish to come and have a tour of the Glucksman Library are asked to contact the library at libinfo@ul.ie with enquiries.
The library’s build and unveiling were documented on #ULNewLibrary threads on the library’s Instagram and Twitter accounts.
Many hundreds of guests attended the unveiling event and media coverage included both TV and online reports from outlets including RTÉ.
Publications
O’Riordan, G. (2019) ‘Re-imagining the university library – a transformative opportunity’, in Koen, D. and Engel Lesneski, T., eds., Library Design for the 21st Century: Collaborative Strategies to Ensure Success, Berlin: De Gruyter, 221-230, available: https://doi.org/10.1515/9783110617535-017 Open access version: https://hdl.handle.net/10344/8498
McCaffrey, C. (2021) 'Planning and implementing an automated storage and retrieval system at the University of Limerick', in Atkinson, J. ed. Technology, Change and the Academic Library. Hull, UK: Chandos Publishing, available: https://dx.doi.org/10.1016/B978-0-12-822807-4.00014-2. Open access version: http://hdl.handle.net/10344/9369
McCaffrey, C. (2019) 'Planning a new library building: using assessment and data to transform spaces, services and collections', International Conference of Performance Measurement in Libraries, Aberystwyth, 23-25 July 2019, available: https://libraryperformance.files.wordpress.com/2020/06/libpmcproceedings2019.pdf
Please get in touch with us directly if you have any questions or comments.
